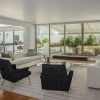Top 2018 Kitchen Design Ideas

Whether you’re remodeling the kitchen or you’re designing a kitchen in a new home, there are a few design ideas that you might want to consider that are popular in 2018. These design ideas work well in kitchens of most sizes as you can change the colors and the patterns to suit your personality and the other themes in the home.
The technological world is carrying over into the kitchen. More appliances are connecting to the internet and offering several features that make life much simpler while you prepare meals and even shop for groceries. You can add smart features to older appliances as well, such as a sensor that lets you turn the water on in the sink without touching the faucet.
There was once a time when bright colors were seen in kitchens. While a few colors here and there are alright, white cabinets are seen in kitchens now more than ever. You’ll also see more grays in the kitchen with shades looking more elegant than in the past. Darker colors are also a popular trend, especially on drawers and hardware.
One of the design ideas that you can use in the kitchen is to streamline all of the designs that you have in the room. Use the same texture, color or materials for the cabinets and the drawers, saving all of the smaller details for the counter space and the walls. Backsplash, wooden tiles on the floor or a rough wooden appearance on the cabinets and drawers are examples that you can use.
An open shelving system is a modern idea that is becoming quite popular in many homes. It’s an idea to consider if you have a small kitchen and don’t have a lot of space for cabinets on the walls. You can also use the idea if you want to showcase special plates and other dishware.
If you want an elegant look in the kitchen, then consider quartz. The material is shiny and goes well with materials of almost any type. It looks best in a white kitchen or in a kitchen with stainless steel appliances and metallic features. There are a few colors that you can choose from instead of the neutral colors that have been in the quartz line.
Storage solutions are a design idea that offers more space in a few different locations than under the sink or on the wall. You can install a storage compartment in the empty space beside the refrigerator or extra storage under the cabinets. The idea is to make the most of the space that you have in the kitchen instead of letting it go to waste. However, you should try to conceal the solutions so that they blend with the rest of the room.
Appliances are now seen in more gray shades than in other tones. Gray allows you to be a bit more creative with the other color options in the kitchen, especially if you plan on changing the decorations and colors in the future. Another design idea is hardwood flooring. While you might not want to install true hardwood flooring, you can get laminate and other options that look like hardwood.
When you’re designing your kitchen, keep the counters and cabinets at one level. An island is almost an essential part of any kitchen. However, it shouldn’t be at a different level than the rest of the surfaces in the room. It’s also where a range can be installed as well as several spaces for storage. Another design idea is making spaces for the pets in the home. You could install a pet door in an exterior door or an area where your pets will eat and drink.

















