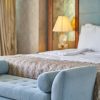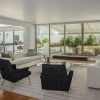8 Outdated Custom House Ideas
Custom homes are those that allow buyers the opportunity to participate in the building process. They often are able to select design details for both the exterior and interior of the house. With each passing year, there are trends associated with these custom designs. Some of these changes based upon the part of the country that communities are situated in, city or state.
There are also detail changes in these homes based upon the advancements in technology. Things that made homes functional a decade ago may not be the same as those that are standard today. There are personal uses for each family that are specific to them. This may mean the need for a bonus game room or a sunroom. Outdoor kitchens are another new design feature that is currently popular.
1 – Traditional Log Cabin Designs
These designs developed out of the origin of actually building homes through DIY means. Pioneers were credited with these designs that were the bare minimum as it related to space. Many builders over the years copied these features but today, homeowners want a modernized version according to The Spruce.
2 – Queen Anne Victorian Exteriors
This particular custom home design was a tribute to outdated versions of these historic structures. Many homebuyers wanted the appearance of these home styles. Custom examples, however, abandoned a lot of the features because of functionality issues.
3 – Carriage House Details
This outdated custom home is often compared to contemporary ranch-style homes. These were small designs that offered more space on one side of the home than the other. In some cases, garages were even included which reduced, even more, the interior space.
4 – Spanish Inspired Homes
According to Forbes, the 1980s marked a boom in home construction in the mid-west and west coast areas. Spanish-style homes were and still are in some areas considered to be classic homes. The façade of these structures had visual appeal but were not functional for future designs.
5 – Cape Cod Features
DIY Network connects Cape Cod homes with the thatched UK homes of the 1600s. These designs were popular for a time but needed to be expanded upon. Exterior features, such as steep roofs and wide chimneys began to disappear.
6 – Art Deco Homes
These were great pieces of artwork as it relates to their features. They developed after 1930s Hollywood home details. Custom homes popped up showcasing some of these features but are not seen often today.
7 – Enclosed Carport Designs
Homes with enclosed carport designs were popular in the 1970s and 1980s. These were often found in neighborhoods around the country. Garage additions made them obsolete and much less popular.
8 – Split Entryway Interiors
It was common to see these interiors in the 1980s. The design feature itself held more visual appeal than actual functionality. Now constructions typically display one set of stairs leading to the 2nd floor.
One reason why homeowners like to design custom homes is the ability to tailor each living space. You may prefer vaulted ceilings to older home versions. Expansive foyers are popular but don’t suit every family’s needs. The chance to accommodate not only the family but individual members is another benefit of custom designs. Outdated ideas don’t typically address the ever-changing dynamics of families.
















